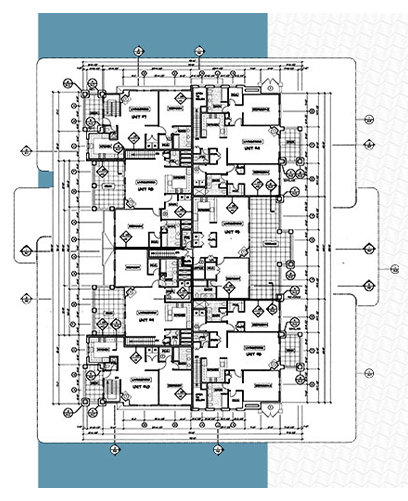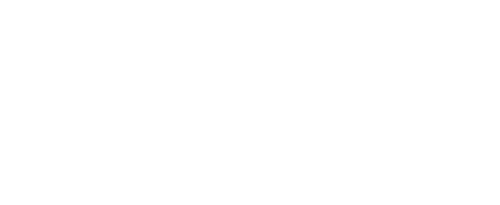Shop drawing services streamline communication between architects, engineers, and contractors by providing detailed technical drawings, ensuring that everyone is in sync regarding the project's design intent and execution.
QeBIM delivers top-tier Shop Drawing Services customized to fulfil the distinct requirements of our clients. We specialize in crafting intricate technical drawings and plans for construction projects. Our drawings are of great help to understand the project design intent and execute it with utmost precision. Backed by a team of dedicated professionals and driven by our unwavering commitment to excellence, we aim to surpass expectations in every project we embark upon. Specializing in a wide range of services, we are your one-stop solution for all your shop drawing requirements across Canada be it Ontario, Vancouver, Edmonton, Toronto, or any we have got it covered. Our top project types include Residential, Commercial, Industrial as well as Infrastructural and of any size and scale. Our knowledge of local building codes and adhering to the same in the solutions we deliver is what makes us stand among the leading Shop Drawing Companies.
Our Services
Our Shop Drawing Services Includes
Fabrication Drawings
Precision and accuracy are the cornerstones of our fabrication drawings. We provide detailed and comprehensive drawings that serve as a roadmap for the fabrication process, ensuring seamless execution and impeccable results.
Architectural Shop Drawings
Transforming architectural designs into precise shop drawings is our expertise. Our architectural shop drawings capture every detail, facilitating smooth communication between architects, contractors, and manufacturers.
Millwork Shop Drawings
From custom cabinetry to intricate woodwork, our millwork shop drawings are carefully curated to bring your designs to life. We understand the importance of precision in millwork, and our drawings reflect that commitment to perfection.
Structural Steel Shop Drawings
Structural integrity is paramount in any construction project, and our structural steel shop drawings are designed to uphold the highest standards. We provide detailed drawings that ensure the proper fabrication and installation of structural steel components.
MEP Drawings
Mechanical, Electrical, and Plumbing (MEP) systems forms the core of any building structure. Our MEP drawings are created with utmost precision, guaranteeing seamless integration and optimized functionality of MEP systems.
Cabinet Joinery Shop Drawings
Whether it's kitchen cabinets or bespoke furniture pieces, our cabinet joinery shop drawings are tailored to meet your specific requirements. We focus on precision joinery details to ensure the perfect fit and finish of every cabinet.
Why Outsource Shop Drawings to Us?
- +Unparalleled Expertise
- +Customized Solutions
- +Attention to Detail
- +Distinguished Approach
- +Catering Deadlines
- +Quality Drawings
- +Feedback Integration
- +Pool of Advanced Tools and Technologies


FAQs
-
How do shop drawing services benefit architects, engineers, and contractors?
-
What industries or types of projects do you specialize in?
We do specialize in a varied industries, focussing on commercial construction, residential development, infrastructure projects, and industrial facilities. Our expertise covers everything from buildings and bridges to pipelines and electrical systems.
-
What software and tools do you use for drafting and designing shop drawings?
We utilize industry-leading CAD software such as AutoCAD, Revit, and Tekla Structures for drafting and designing shop drawings.
-
Why are Shop Drawings important in construction projects?
Shop drawings are vital in construction projects as they provide extensive technical illustrations of how the building components will be fabricated, installed, and incorporated. They ensure in maintaining precision, coordination, and adherence to design specifications, thereby minimizing errors, delays, and expensive rework throughout the construction process.
-
Can You Edit Existing Shop Drawings?
Yes, we can edit existing shop drawings to accommodate changes, revisions, or updates during the construction process. Our team is proficient in using CAD software to make modifications while maintaining the integrity and accuracy of the drawings. We ensure that any edits align with project requirements and are communicated effectively.
contact us
Execute Your Project Faster with Our Shop Drawing Services
Address
6303 Owensmouth Ave 10th floor,
Woodland Hills CA 91367
Email
[email protected]

