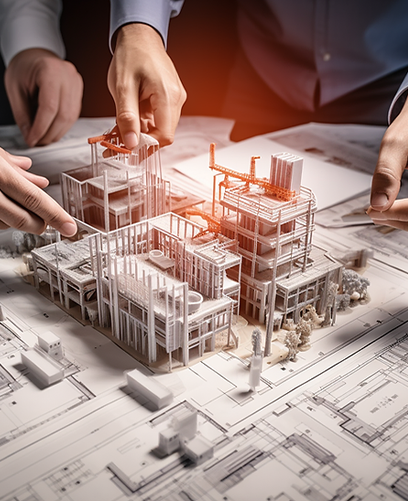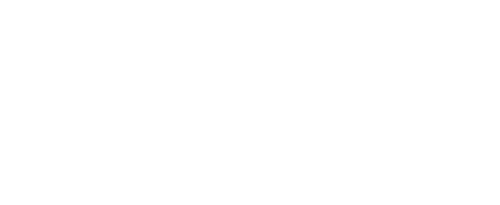BIM is crucial because it enables stakeholders to collaboratively plan, design, construct, and manage buildings and infrastructure. It enhances project efficiency, reduces errors and conflicts, improves communication, and ultimately leads to better outcomes in terms of cost, time, and quality.
QeBIM offers comprehensive Building Information Modeling Services tailored to meet the diverse needs of our clients in the architecture, engineering, and construction industries. Our BIM services streamline the entire project lifecycle, right from conceptualization to facility management, ensuring efficient collaboration, accurate documentation, and cost-effective construction. We are committed to delivering innovative BIM solutions that drive efficiency and project success globally. Whether you require architectural design, MEP coordination, or customized Revit families, our experienced team is ready to meet your unique project requirements irrespective of the project type and size. We have catered various projects including residential, commercial and many more across major cities of Canada like Ontario, Ottawa,Quebec, Vancouver etc. We are well aware with the global building codes and regulations and strictly adhere for quicker approvals from local authorities. We serve as a trusted BIM Company in driving project success and accomplishing construction objectives.
Our Services
Our BIM Modeling Services Include
Revit Architecture Services
Our team of experienced architects and designers creates detailed 3D models, facilitating visualization, design validation, and documentation utilizing Autodesk Revit. We also specialize in developing architectural plans, elevations, sections, and schedules within the Revit environment, ensuring seamless integration and coordination.
ArchiCAD BIM Services
We provide architectural BIM services tailored to architects and design professionals leveraging Graphisoft’s ArchiCAD. Our expertise in ArchiCAD enables us to deliver comprehensive and accurate 3D models, intelligent object libraries, and data-rich architectural documentation, enhancing project efficiency and collaboration.
MEP BIM Services
Our MEP (Mechanical, Electrical, Plumbing) BIM services encompasses the creation of detailed 3D models for MEP systems, including HVAC, electrical, plumbing, and fire protection. Our engineers also ensures full coordination between architectural, structural, and MEP disciplines, mitigating clashes and optimizing space utilization through clash detection and resolution.
BIM Coordination Services
Our BIM coordination services facilitate seamless collaboration among project teams, including architects, engineers, contractors, and subcontractors. We do perform intense and through clash detection, interference analysis, and resolution, ensuring constructability, minimizing reworks, and enhancing project efficiency and efficacy.
Custom Revit Family
We also offer custom Revit family creation services tailored to specific project requirements, enabling architects and designers to incorporate manufacturer-specific components, furniture, fixtures, and equipment into their BIM models. Our extensive library of custom Revit families enhances design accuracy, visualization, and documentation, streamlining the design process.
4D and 5D BIM
With our 4D BIM services, we integrate project scheduling data into the BIM model, enabling stakeholders to visualize the construction sequence and simulate project progress over time. Additionally, our 5D BIM services incorporate cost information into the BIM model, facilitating accurate cost estimation, quantity take-offs, and budget tracking throughout the project lifecycle.
Why Outsource Our BIM Services?
- +Access to Skilled BIM Professionals
- +BIM Software Tools and Technologies
- +High Quality Deliverables
- +Efficient Project Execution
- +Significant Cost Savings
- +Scalability and Reliability
- +Streamlined Workflows and Collaborations
- +Risk Mitigation
- +Local Building Codes and Regulations


FAQs
-
Why is BIM important?
-
What is BIM used for?
BIM is used for various purposes throughout the project lifecycle, including conceptualization, design development, construction planning, coordination, visualization, simulation, and facility management. It serves as a central repository of information, allowing stakeholders to make informed decisions and optimize project performance.
-
How does BIM Work?
BIM works by generating intuitive 3D models that encapsulate more than mere geometric details, incorporating comprehensive data regarding the building's components and characteristics. These models serve as a digital illustration of the physical and functional characteristics of the project, enabling stakeholders to visualize, analyze, and simulate different aspects of the building or infrastructure throughout its lifecycle.
-
What software is typically used for delivering BIM Model?
Several software platforms are commonly used for delivering BIM models, including Autodesk Revit, Graphisoft ArchiCAD, Bentley AECOsim, and Trimble Tekla.
contact us
Approach Us to Know How We Can Support your Next Project with Our BIM Services
Address
6303 Owensmouth Ave 10th floor,
Woodland Hills CA 91367
Email
[email protected]

